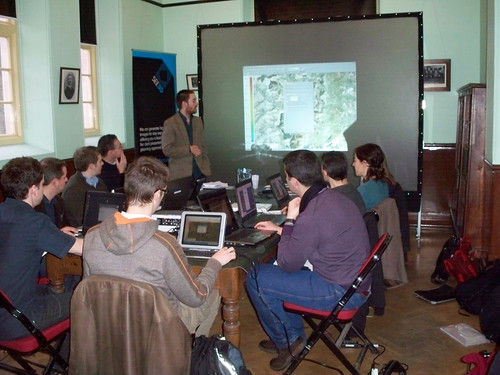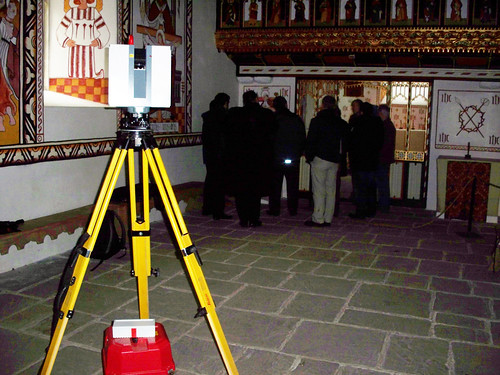 |
Exterior view of Egryn, 1999.
DI2010_0847 NPRN: 28371 |
Egryn Abbey
Llanaber, Meirionnydd
Am resymau cymdeithasol ac ymarferol dechreuodd y ffasiwn am neuaddau agored canoloesol ddifl annu tua diwedd yr unfed ganrif ar bymtheg, ac erbyn y ganrif ddilynol cawsai llawer ohonynt eu haddasu i’w gwneud yn debycach i dai deulawr modern a gynhwysai leoedd tân a simnai. Y drefn arferol fyddai ychwanegu llawr dros y neuadd a lle tân ar hyd un o’r waliau ochr. Er i’r ‘Ailadeiladu Mawr’ hwnnw, fel y’i gelwir, ddigwydd ledled Prydain, mae’n debyg i fwy o neuaddau yng Nghymru gadw’u ffurf wreiddiol am gyfnod hwy nag a wnaeth y rhai dros y ffi n (yn wir, mae’n debyg i neuaddau agored gael eu codi’n ddiweddarach yng Nghymru hefyd).
Mae Egryn yn enghraifft dda o addasu neuadd. Fe’i codwyd tua 1510 ac yna, ganrif yn ddiweddarach, ychwanegwyd llawr a ffenestri dormer a lle tân ochrol heb wneud fawr o niwed i’r fframwaith gwreiddiol. Nid amharodd ychwanegu adain sylweddol ati yn oes Victoria hyd yn oed ryw lawer ar y neuadd er bod yr ychwanegiad diweddarach hwnnw’n cymryd lle’r ystafelloedd gwreiddiol islaw pared y cyntedd croes.
Mae’r addasu ar Egryn yn ddiddorol am ei fod yn dangos y newid yn agweddau pobl at ofod ar draws y canrifoedd. Tua dechrau’r unfed ganrif ar bymtheg yr oedd ar bobl eisiau neuadd agored addurnol a thrawiadol a adlewyrchai eu statws. Yn gynnar yn y ganrif ddilynol fe addaswyd y tŷ i greu rhagor o ofod preifat i’r teulu gan ychwanegu lle tân a simnai i’w wneud yn ofod mwy ymarferol. Tua 1850 fe ychwanegwyd adain newydd sy’n cyferbynnu’n fawr â maintioli a chynllun y tŷ gwreiddiol.
Enw rhyfedd yw Egryn Abbey am nad oes yr un cofnod o fodolaeth adeilad eglwysig yma, ond cred rhai y gall ysbyty fod wedi’i godi yma yn y bedwaredd ganrif ar ddeg. Yn ddiddorol ddigon, mae dyddio’r blwyddgylchau wedi dangos i ail dŷ sylweddol gael ei godi ger yr un gwreiddiol tua 1618, yr un pryd, efallai, ag yr addaswyd y neuadd wreiddiol. Rhyw ffurf ar uned ddomestig eilaidd, a thŷ agweddi, efallai, oedd yr adeilad newydd. Erbyn heddiw, mantais fawr ychwanegu’r llawr newydd yw ei fod yn dod â’r ymwelydd yn nes at fframwaith addurnol a chysbedig y to – pleser a fyddai wedi bod yn amhosibl o weld y to o lawr isaf y neuadd.
Houses of the Welsh Countryside, ffi gurau 53, 56b, 64a.
 |
Interior view of Egryn showing louvre truss, 1999.
DI2010_0787 NPRN: 28371 |
Egryn Abbey
Llanaber, Merioneth
Medieval open halls began to fall from fashion in the later sixteenth century in Wales for social and practical reasons, and by the seventeenth century many were modified to make them more like modern storeyed houses with chimney-fireplaces. Typically, a floor would be inserted over the hall and a fireplace would be added along one of the side walls. This ‘Great Rebuilding’, as it has become known, took place across Britain, though it appears that more halls retained their original form for a longer time in Wales than across the border (indeed, open halls seem to have been built later in Wales as well).
Egryn is a good example of a modified hall. Built around 1510, the modifications of a century later involving inserting a floor and adding dormered windows and a lateral fireplace have done little to damage the original structure. Even the addition of a substantial Victorian wing has left the hall largely unscathed, though the later addition does replace the original rooms below the cross-passage partition.
The modifications at Egryn are interesting as they show changing attitudes to space across the centuries – in the early sixteenth century people wanted an impressive and decorative open hall space that reflected their status. In the early seventeenth century the house was modified to create more private space for the family, and also to make it more practical with its chimney-fireplace. Around 1850 a new wing was added which contrasts strongly with the proportions and design of the original.
The name Egryn Abbey is curious, since there is no record of any ecclesiastical building here, though some believe a fourteenth-century hospital may have been at this location. Interestingly, treering dating has established that a substantial second house was built close to the original around 1618, possibly at the same time that the original hall was being modified. This new building was some form of secondary domestic unit, possibly a dower-house. The great advantage to the modern viewer of the inserted floor is to bring you close to the decorative cusped roof structure – a delight that would have been impossible when the roof was seen only from the ground floor of the hall.
Houses of the Welsh Countryside, figs. 53, 56b, 64a.
Series link to last week's episode:
Cartrefi Cefn Gwlad Cymru - Y Ty Hir - subtitles available.
(Houses of the Welsh Countryside - The Long House)
First Episode:
Cartrefi Cefn Gwlad Cymru - Y Ty Neuadd - subtitles available.
(Houses of the Welsh Countryside - The Hall House)
Second Episode:
Cartrefi Cefn Gwlad Cymru - Tai Eryri - subtitles available.
(Houses of the Welsh Countryside - The Snowdonia house)
Cartrefi Cefn Gwlad Cymru - Bilingual Publication
This stunningly illustrated book provides a wonderful opportunity for a better understanding of our precious architectural history – from the early Medieval House and the Longhouse to Houses of the Welsh Border, through to the Modern House and the Cottage. For the first time it features spectacular CGI images which provide unique perspective views of the Welsh house.
Related Digital Past Links:
Read more:
Egryn Abbey www.coflein.gov.uk
Further:
Egryn Abbey Images Coflein - Discovering Our Past Online
Coflein is the
NMRW's public online database, searchable geographically through Ordnance Survey maps or by text queries.
>> Subscribe to the Heritage of Wales News and sign up for the
full feed RSS, just click this

RRS button and
Subscribe!


























